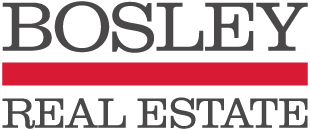THE DETAILS:
Price: $629,000
Neighbourhood: Cabbagetown - South St. James Town
Bedrooms: 2
Bathrooms: 3
Taxes: $3140.00 (2012)
Basement: Finished
WHAT YOU'LL LOVE:
A stunning, modern rowhouse in historic Cabbagetown. Previously 3 bedroom, now a very large 2 bedroom with a generous master walk-in California Closet with additional solatube skylight. This home has been thoughtfully renovated into an exceptional living space. Open concept main floor highlights a clear view from front to back. Potlights throughout, generous living and dining space. Renovated chef’s kitchen featuring stainless steel appliances including BOSCH extra quiet dishwasher and undermount sink with professional-grade faucet, granite counter and Brazilian slate flooring, gas range, built-in pantry, a floor-to-ceiling, customized frosted glass divider between kitchen and dining spaces. Transom window added above existing west –facing window to allows maximum light exposure. Private backyard with custom wooden deck, perfect for entertaining or quiet retreats, even on rainy days when an electric, retractable awning can be utilized. Gas hookup for BBQ. Large 2nd floor master suite with the magnificent sunlight from the skylight. Potential to expand into the 3rd floor for additional space is an option for those who choose. Solatube skylight in hall to keep area bright. Spa-inspired ensuite washroom off the main with granite counters and Brazilian slate floors and customized wall sized mirror above counter. Almost 8 feet of height in fully finished basement allows for a spacious recreation room PLUS an additional bedroom/study. Berber broadloom throughout lower floor. Basement washroom also contains Brazilian slate floors and granite counters. Ample storage, front load laundry. Garage with 1.5 car parking with Solatube skylight and Solafan ventilation system. Great value in one of Toronto’s most desired neighbourhoods.
THE NEIGHBOURHOOD:
Built in 2001, this home’s Victorian-inspired exterior blends with the contemporary flair of a bright and open interior. Nestled in southeast portion of Cabbagetown, just north of the River St and Gerrard St. intersection. close to Riverdale Park and the quant Riverdale Farm. Easy access to the DVP and public transit. Walk to local amenities, shopping, and restaurants.

















